The Ritz-Carlton Residences Floorplans
The Ritz-Carlton Residences Mexico City are located between levels 48 to 55.
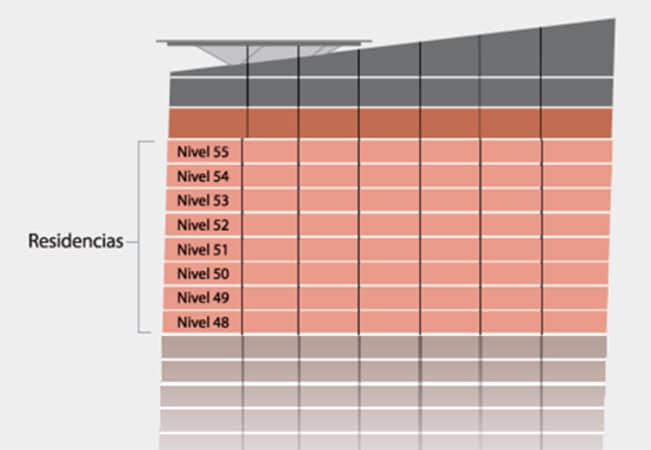
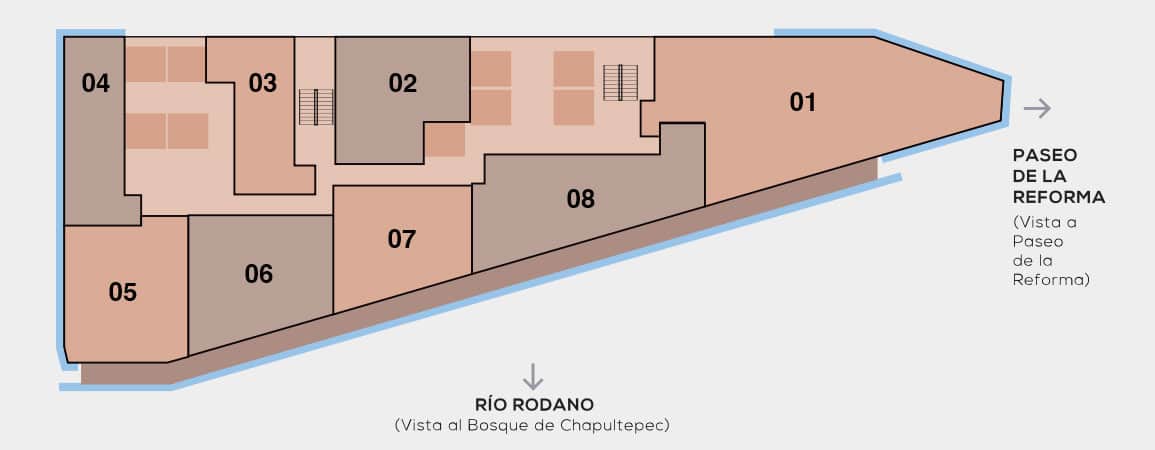
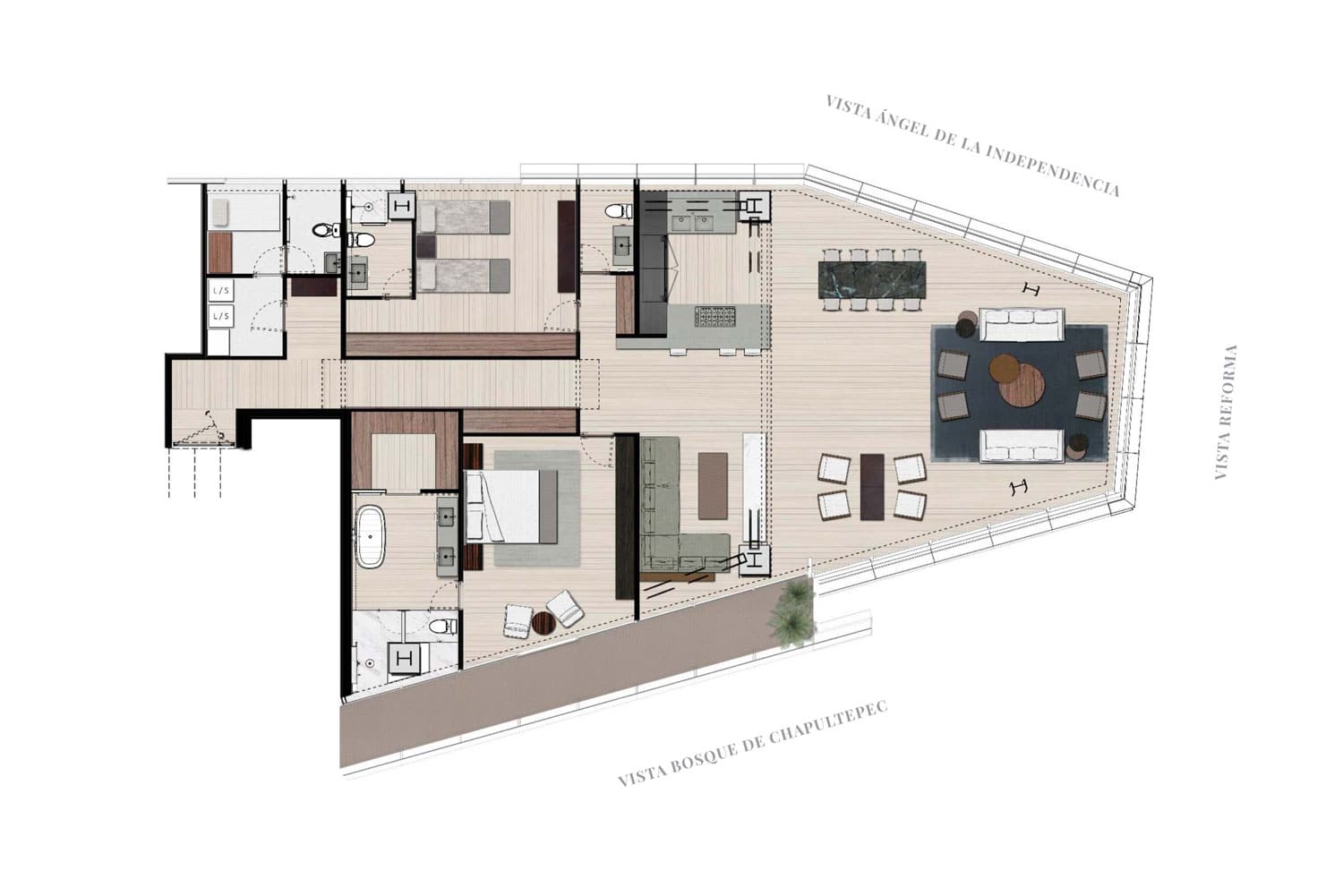
Residence 01
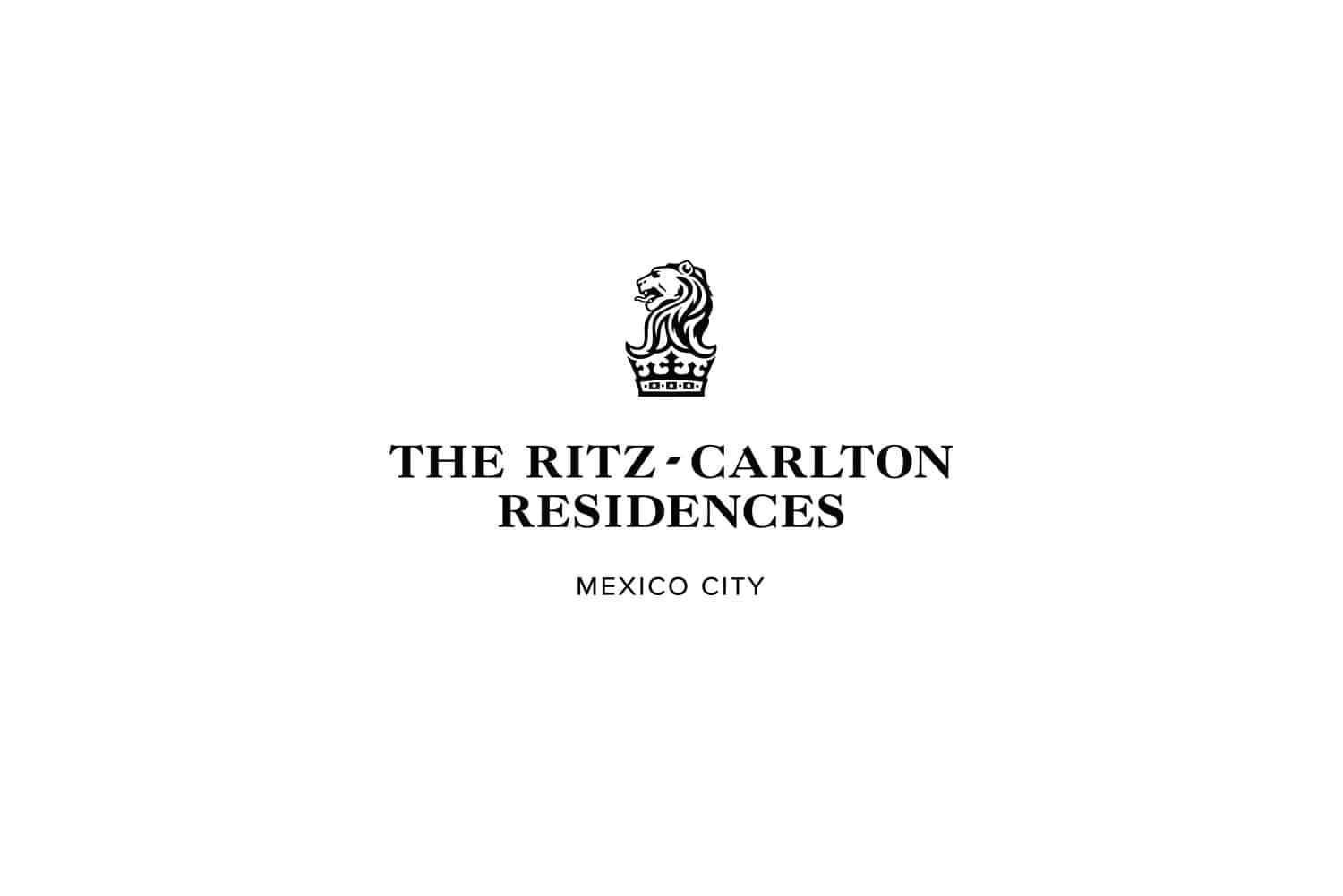
Residence 02

Residence 03
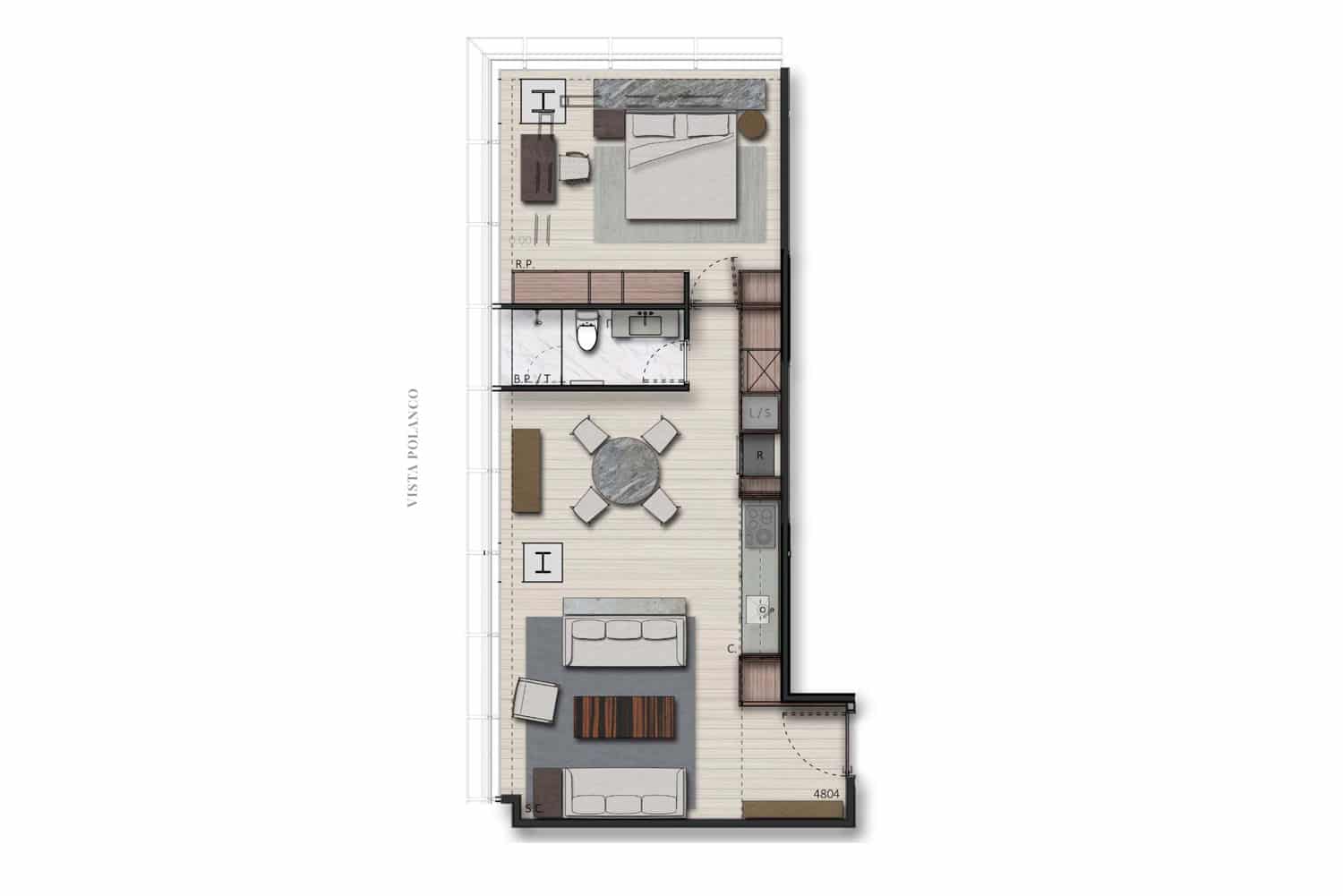
Residence 04
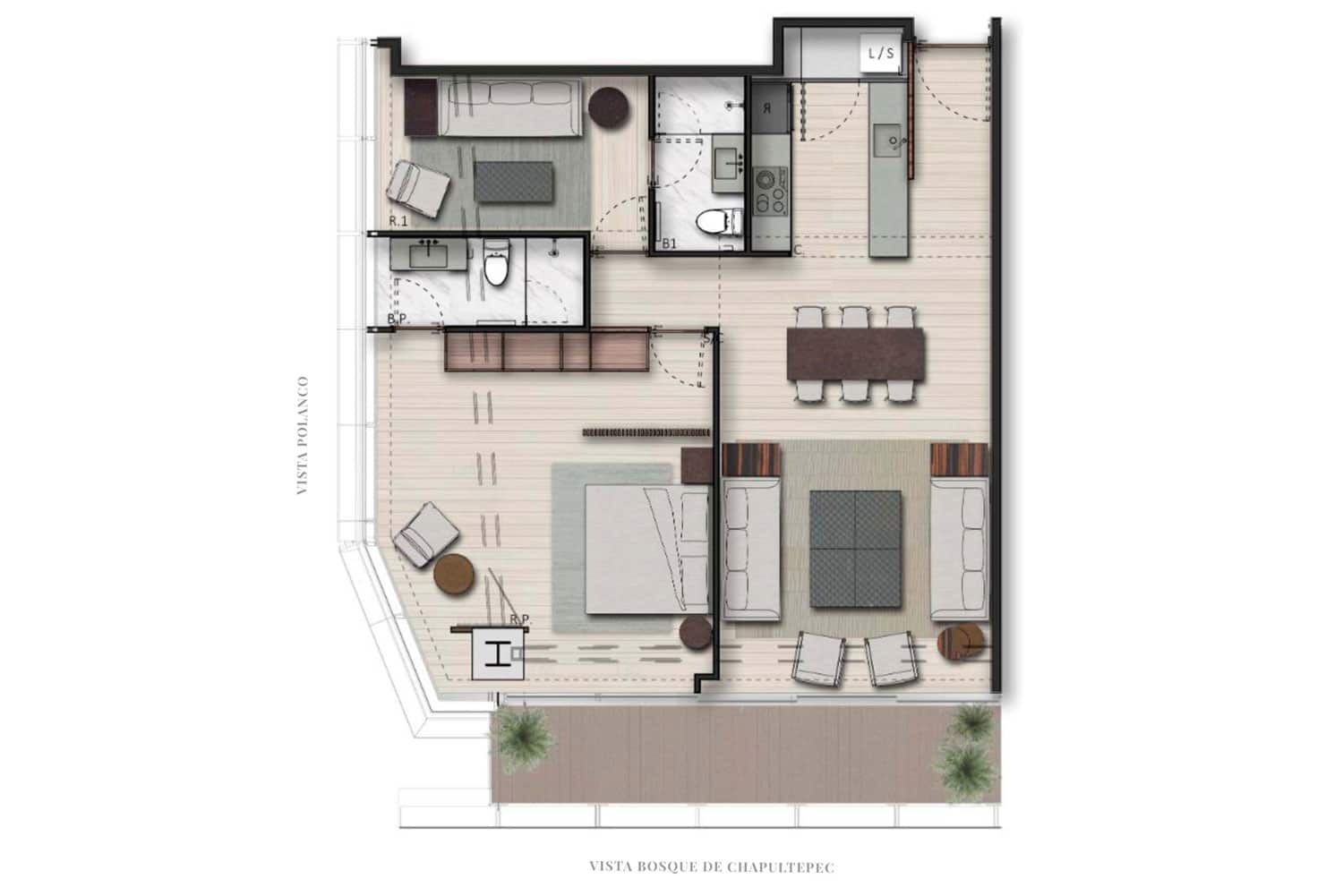
Residence 05
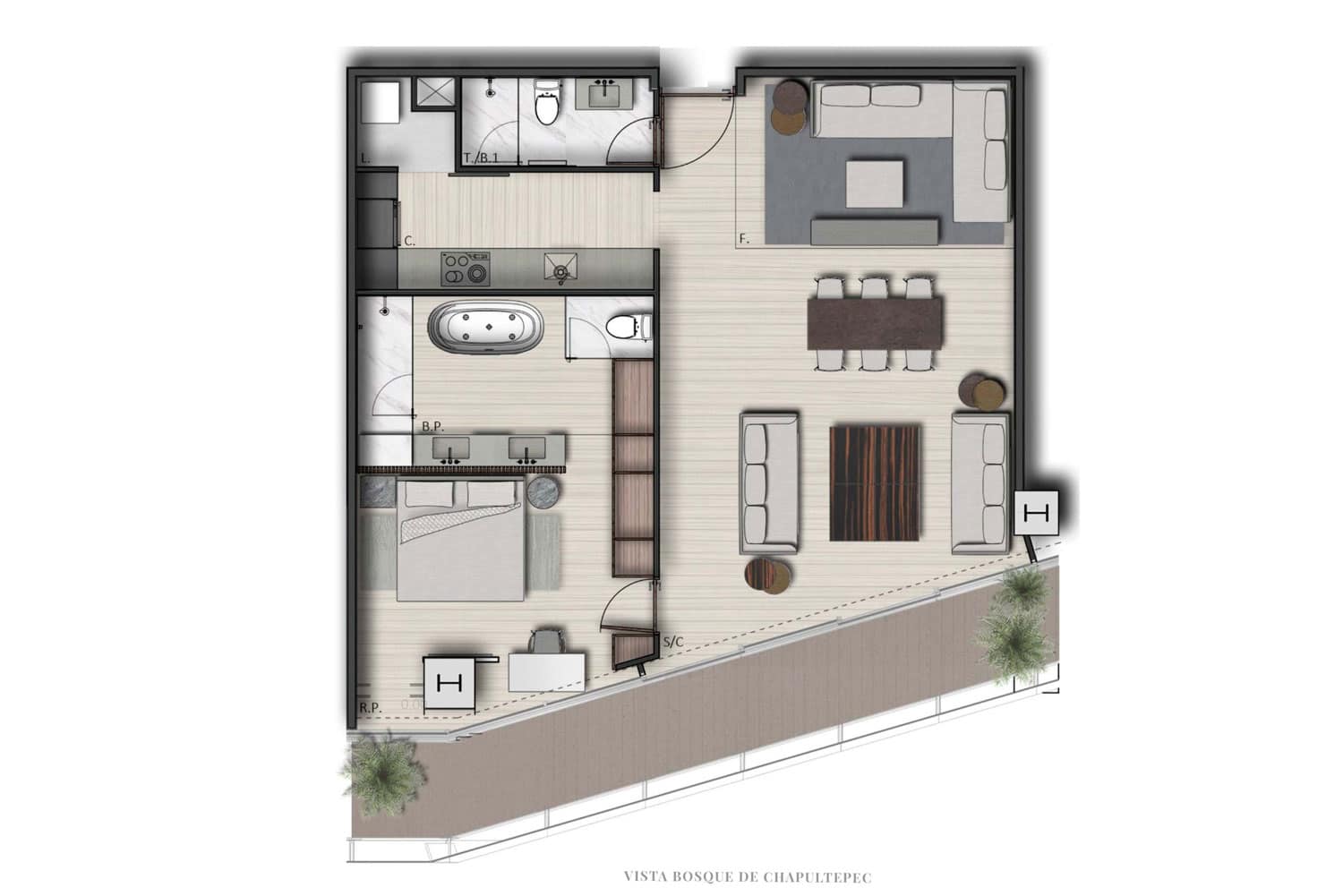
Residence 06
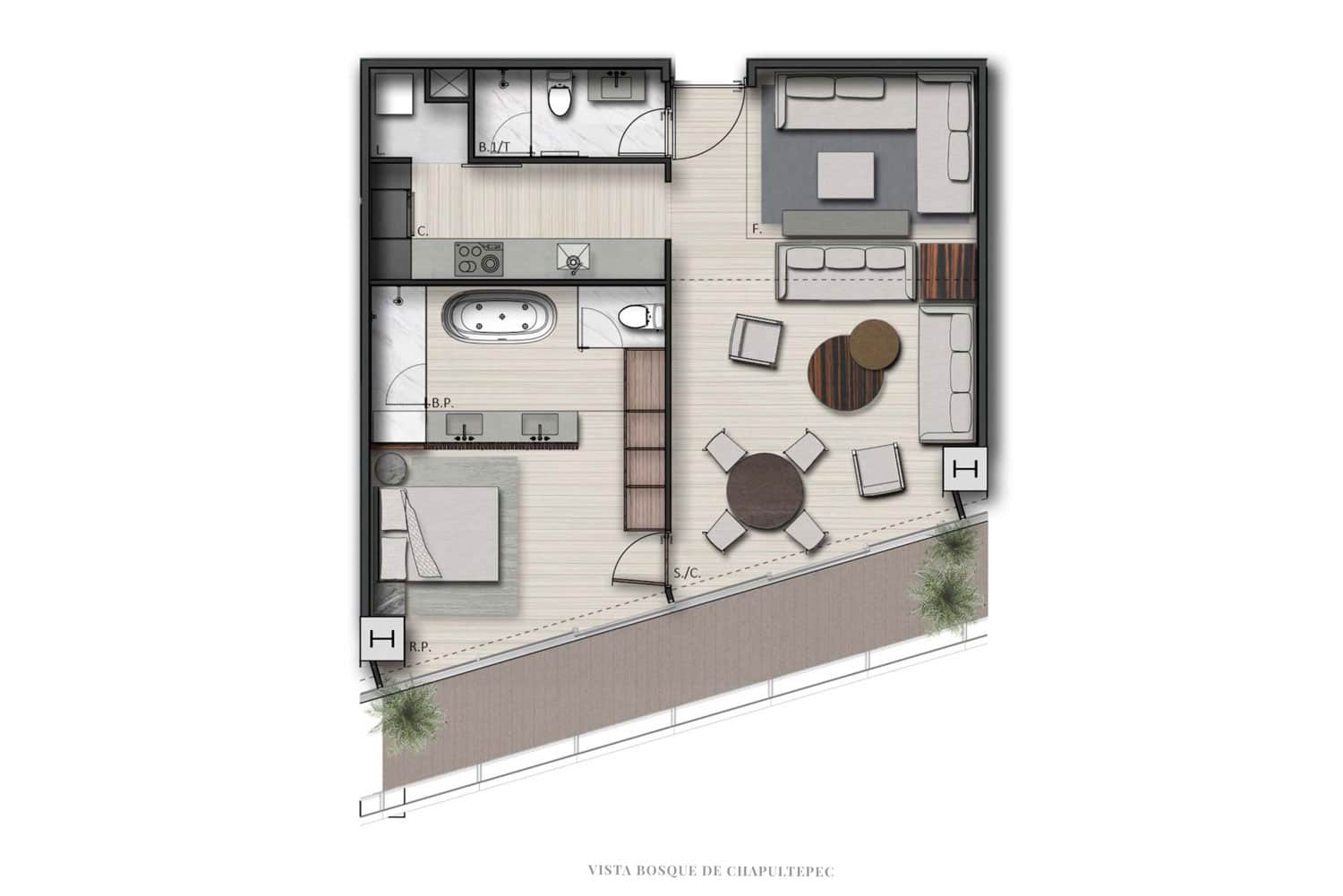
Residence 07
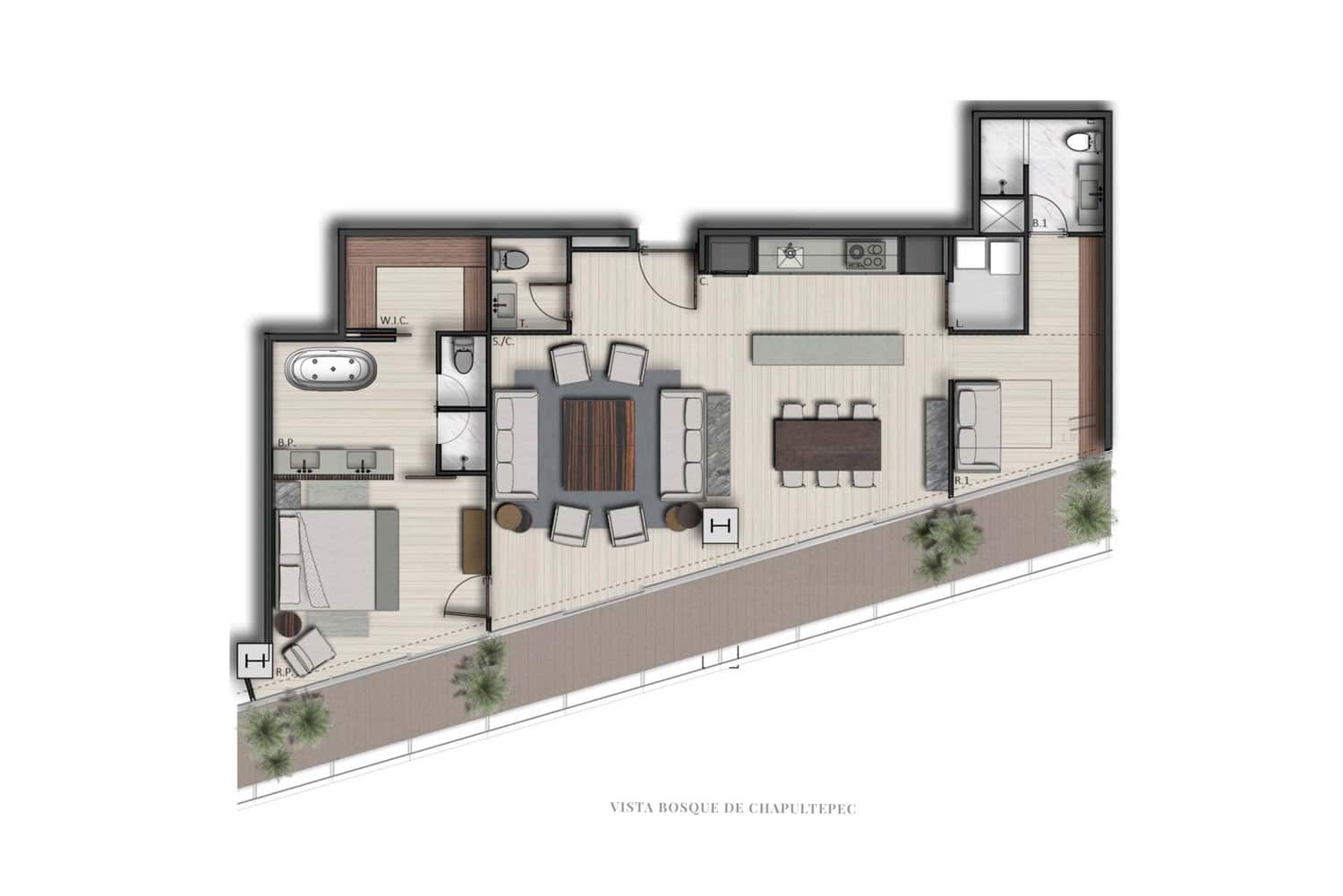
Residence 08
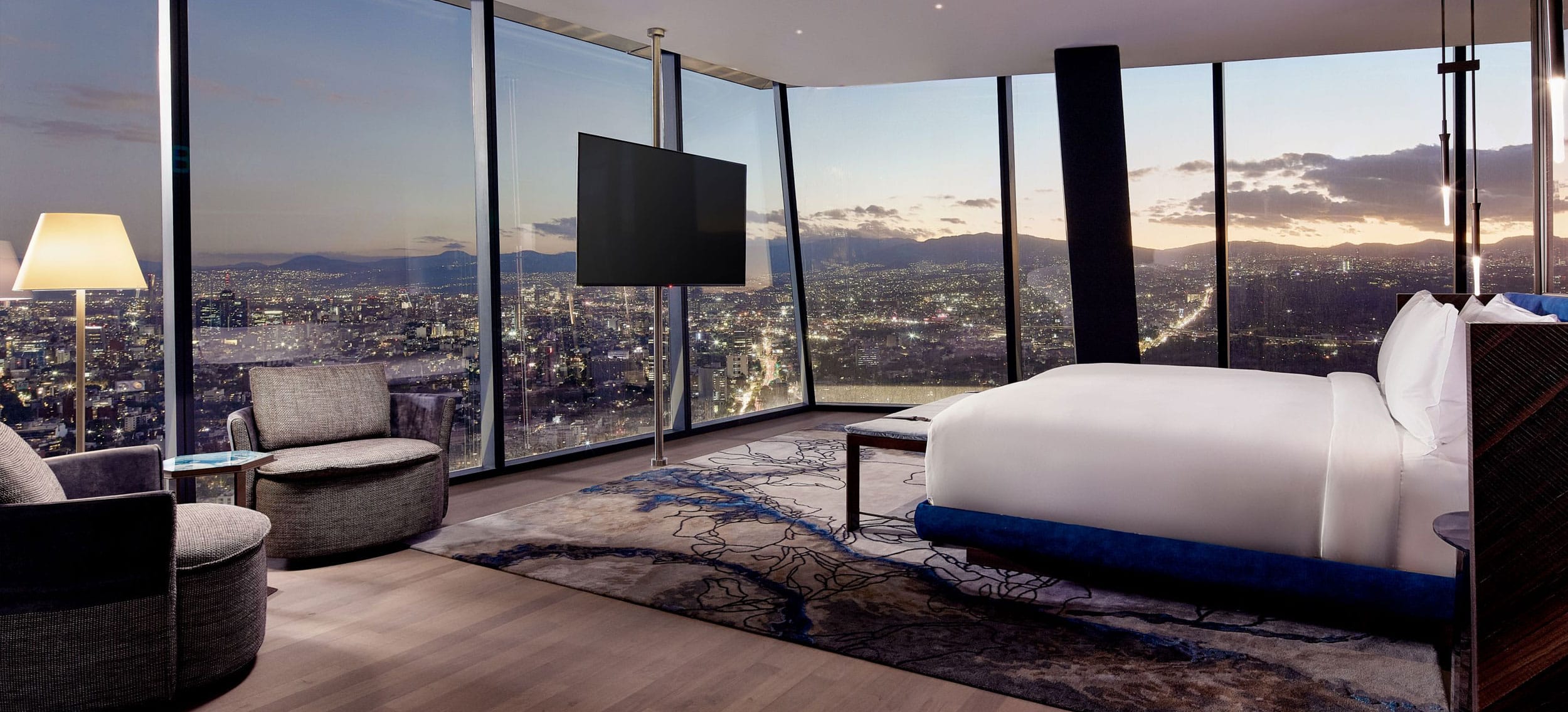
At The Ritz-Carlton Residences Mexico City, each floorplan is meticulously designed to enhance the living experience of its discerning residents. Understanding these floorplans is crucial for potential homeowners, as they offer more than just layouts; they reveal a narrative of luxury living, tailored to individual lifestyles. These floorplans, ranging from expansive to intimately cozy, are crafted to maximize space, functionality, and, most importantly, the panoramic views that have become a hallmark of this prestigious address. They are not just architectural blueprints but are artistic representations of homes that offer a unique blend of privacy, comfort, and elegance in the heart of Mexico City.
Understanding the floorplans of The Ritz-Carlton Residences is crucial for choosing a residence that perfectly matches your personal style and aesthetic needs, particularly now that the availability is limited to only 8 remaining units. Each layout is designed to offer a different perspective of Mexico City’s vibrant skyline and the serene beachfront lounge, allowing residents to choose their desired view. Whether it’s a sweeping panorama of the city or a tranquil vista of the beach, these floorplans cater to varied tastes and lifestyles. Understanding the nuances of each layout, from the allocation of living spaces to the orientation of bedrooms and terraces, ensures that your chosen residence resonates with your definition of luxury living.
Explore the Diverse Floorplans at The Ritz-Carlton Residences Mexico City
At The Ritz-Carlton Residences Mexico City, each floorplan is meticulously designed to enhance the living experience of its discerning residents. Understanding these floorplans is crucial for potential homeowners, as they offer more than just layouts; they reveal a narrative of luxury living, tailored to individual lifestyles. These floorplans, ranging from expansive to intimately cozy, are crafted to maximize space, functionality, and, most importantly, the panoramic views that have become a hallmark of this prestigious address. They are not just architectural blueprints but are artistic representations of homes that offer a unique blend of privacy, comfort, and elegance in the heart of Mexico City.
Understanding the floorplans of The Ritz-Carlton Residences is crucial for choosing a residence that perfectly matches your personal style and aesthetic needs, particularly now that the availability is limited to only 8 remaining units. Each layout is designed to offer a different perspective of Mexico City’s vibrant skyline and the serene beachfront lounge, allowing residents to choose their desired view. Whether it’s a sweeping panorama of the city or a tranquil vista of the beach, these floorplans cater to varied tastes and lifestyles. Understanding the nuances of each layout, from the allocation of living spaces to the orientation of bedrooms and terraces, ensures that your chosen residence resonates with your definition of luxury living. Contact us today!
Our team of real estate experts are available to help you with anything you need.
Call us today at +52 (55) 7835-8858
Sales Information
Ave Reforma 509
Col. Cuauhtémoc
CDMX, México 06500
+52 (55) 7835 8858
hola@vivepolanco.mx
Ritz-Carlton Residences
Residences
Floor Plans
Prices
Location
Amenities
Media Gallery
Photo Gallery
Video
Nosotros
¿Quienes Somos?
Contact
Copyright © 2015 - 2024 Vive Polanco. Todos los derechos reservados. La marca Vive Polanco es una marca registrada de Ciao Bella Marketing, LLC en los EE. UU. y México. | Términos y Condiciones | Aviso de Privacidad | Hecho en México
Powered by Ciao Bella Marketing: Real Estate Websites
Sitemap Cookies


